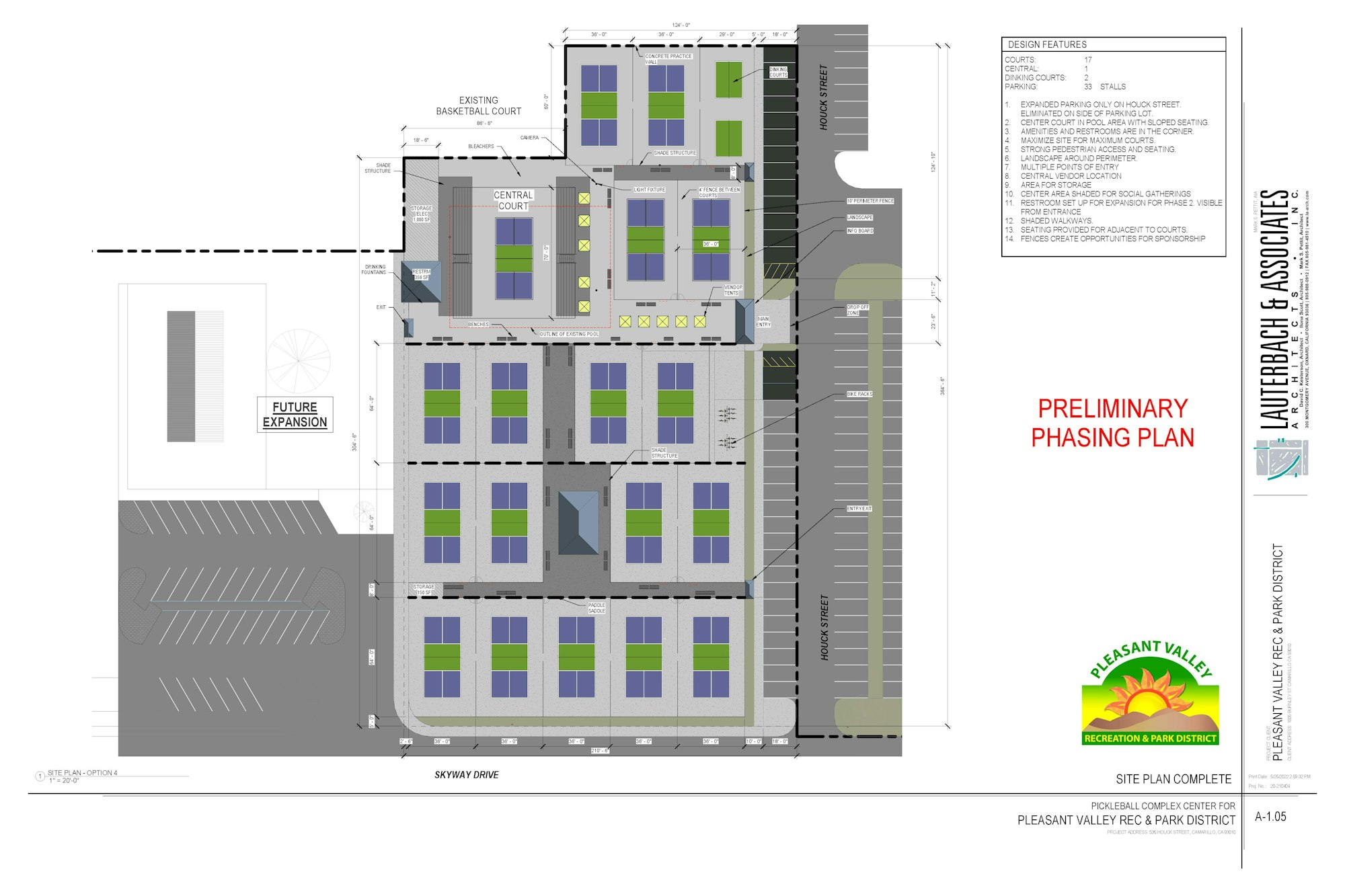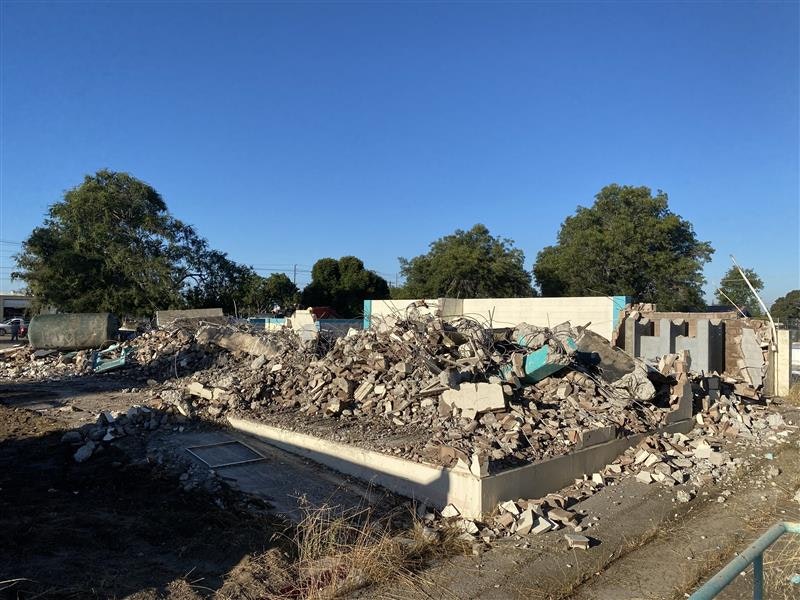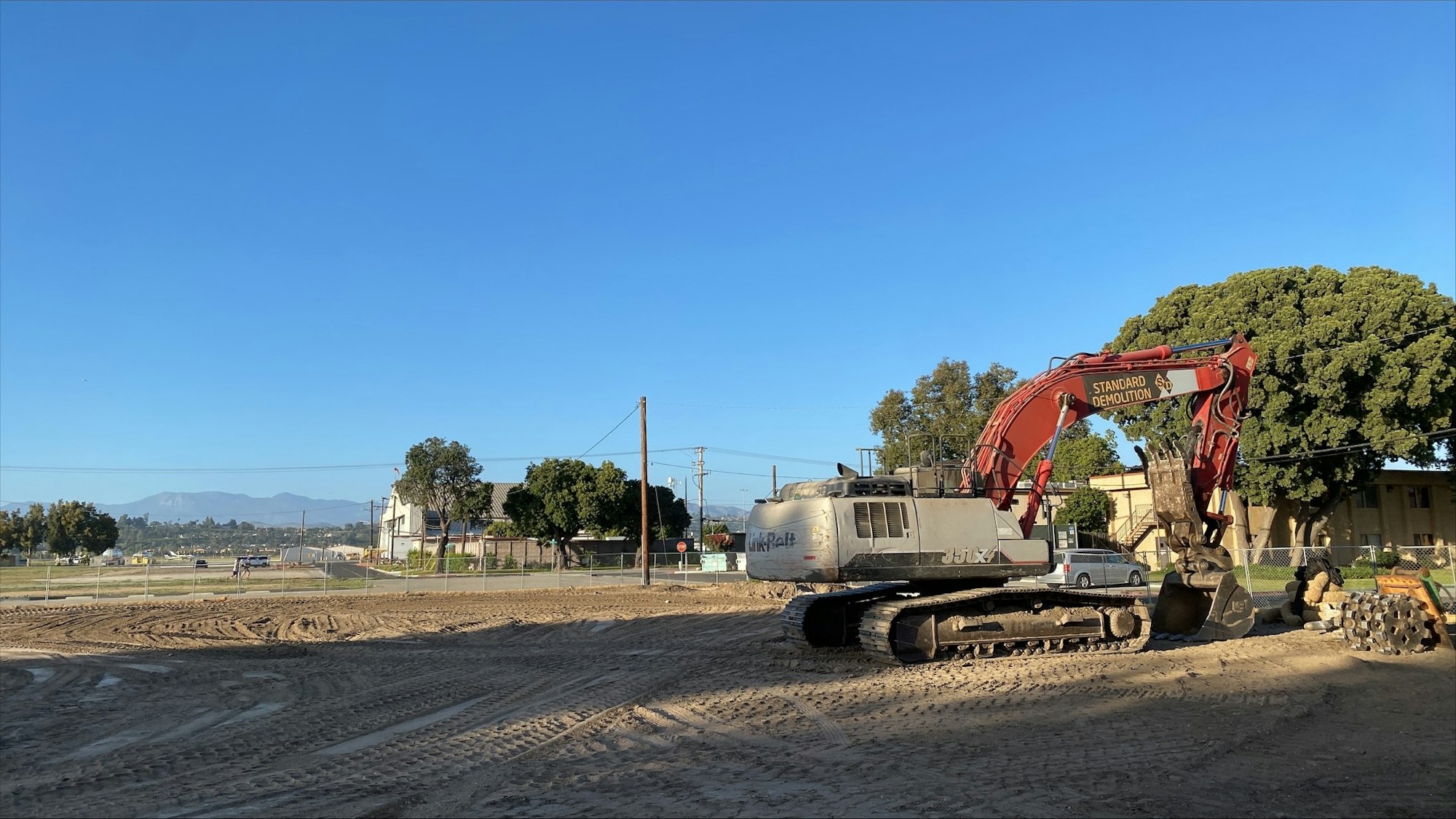Freedom Park Pickleball Complex
The Pleasant Valley Board of Directors has approved the public design process for a future pickleball complex to be located at the former swimming pool area at Freedom Park. Freedom Park is a 33.9 acre community park located at 275 E. Pleasant Valley Road in Camarillo, adjacent to the Camarillo Airport.
Funding Source:
- $1,400,000 in Quimby (Development) Funding was dedicated to Phase 1 design, demolition and construction costs.
- Funding for future additional phases will need to be allocated beyond the current dedicated $1,4M.
Progress Stages & Current Status:
UPDATE: Change in architecture consultant.
The original design architect consultant, Lauterbach & Associates, notified the District of their business’s permanent closure in April 2025. In September 2025, the Board of Directors approved and authorized the General Manager to enter into a Professional Services Agreement with Jordan & Bain Landscape Architects, Inc. for architectural design work for the Freedom Park Pickleball Complex. The District is working with Jordan & Bain to continue pre-construction design.
| Phases: | Start Date: | Completion Status |
|---|---|---|
| Architectural Design Process | December 2, 2021 | Completed - July 6, 2022 |
| Land Surveying & Soil Reporting | December 2, 2021 | Completed - October 2022 |
| Lead & Asbestos Remediation | November 3, 2022 | Completed - February 28, 2023 |
| Former Pool Demolition | August 28, 2023 | Completed - October 31, 2023 |
| City Planning | August 2024 | Completed- August 28, 2024 |
| Building & Safety | September 2024 | Initially completed in 2025. In process of 2nd round of permitting. |
| Professional Services Agreement | April 2025 | Completed -September 2025 |
- The District has owned the property that the former Freedom Park Pool occupies since November 17, 1976 when the former Oxnard Air Force Base closed and was turned over to the District.
- Freedom Pool was built in 1949.
- The District operated Freedom Park Pool until it's permanent closure in 2003 due to increased state and local requirements.
Lauterbach & Associates Architects, Inc. was selected and approved by the Board of Directors on December 2, 2021, to conduct the public input process and accompanying design of the complex. Three public design workshops were held on March 19th, March 30th, and April 13th of 2022 to provide the community with the opportunity to give input on what the future complex should include. One on-site meeting at Freedom Pool was held for the public to have a direct view of the site.
Lauterbach & Associates presented design options at two meetings, on April 13th and May 9th, where our Pickleball Ad Hoc Committee narrowed down proposed options to two designs. These designs were then presented to the entire Board of Directors on July 6, 2022.
The design process components included:
- Public Engagement: meetings held with the public to gather feedback on what they wanted to see included at the complex.
- Land Surveying
- Soil Reporting
- Proposed Architectural Design Options: multiple options presented based on the combination of the above components.
Design Process Files:
Beginning Site Plan Public Input CommentsReference Photos Submitted
Lauterbach & Associates presented design plans to the Board of Directors on July 6, 2022 for approval. Multiple options were approved knowing there would need to be mutiple phases of construction due to cost. The Board approved the below attached plans.
The main differences between A-1.04 and A-1.04 Alternate site plans relates to the amount of courts and parking stalls:
- A-1.04 plans for 19 total courts and 32 parking stalls.
- A-1.04 Alternate plans for 16 total courts and 49 parking stalls.
- In the Phased Design Plans, Phase 1 proposes 6 total playing courts, 2 "dinking" courts, and 65 parking stalls.
Due to the age of the pool and adjoining structures, lead [paint] abatement and abestos remediation was a necessary and required step in the demolition process.
- VenTerra Environmental, Inc. was approved by the Board of Directors on January 4, 2023, to conduct the removal of lead and asbestos at the site.
- Removal was completed by the end of February 2023.
Demolition:
- The Board of Directors approved a bid award to Standard Demolition, Inc. on December 1, 2022, for the demolition of the former Freedom Pool and all adjoining structures.
Official "construction" of the new complex will begin once all required and proper planning, building, and environmental permits are completed.
Plans have been submitted to the City of Camarillo for review and District Staff is participating in the review process with City staff to meet all necessary requirements to obtain the needed permits to officially start construction.
We will update this page and section once the process begins and a contractor is selected.





.jpg?ixlib=rb-1.1.0&w=2000&h=2000&fit=max&or=0&s=d75ab83c11777bf4871095fb1b28deb7)
.jpg?ixlib=rb-1.1.0&w=2000&h=2000&fit=max&or=0&s=f4a7e592977b84875038cbcb21ca2727)
.jpg?ixlib=rb-1.1.0&w=2000&h=2000&fit=max&or=90&s=ec32b0d8500cd69537112310de131f19)
.jpg?ixlib=rb-1.1.0&w=2000&h=2000&fit=max&or=90&s=a6da641cf7dd824001966eebc788a395)
.jpg?ixlib=rb-1.1.0&w=2000&h=2000&fit=max&or=90&s=a47b1742353bced839334309a9913234)
.jpg?ixlib=rb-1.1.0&w=2000&h=2000&fit=max&or=90&s=f66344945db0cdb355c4c41f31cd4365)
.jpg?ixlib=rb-1.1.0&w=2000&h=2000&fit=max&or=90&s=795ce405a42ef141fa4210d4c4240388)
.jpg?ixlib=rb-1.1.0&w=2000&h=2000&fit=max&or=0&s=6c1f164c9ca52a75918f7b9bef6b7389)
.jpg?ixlib=rb-1.1.0&w=2000&h=2000&fit=max&or=0&s=f402c466f462fc711087cbfb3c58907f)

.png?ixlib=rb-1.1.0&w=2000&h=2000&fit=max&or=0&s=aa3571c37480e306d708548856f7b486)
.png?ixlib=rb-1.1.0&w=2000&h=2000&fit=max&or=0&s=6b79b327258d8cc440d363483ea35c0a)
.png?ixlib=rb-1.1.0&w=2000&h=2000&fit=max&or=0&s=a813b9e136b7900741e3ed3b0f00d016)
.png?ixlib=rb-1.1.0&w=2000&h=2000&fit=max&or=0&s=c67ee1c60d9fe97531f206910c662219)
.png?ixlib=rb-1.1.0&w=2000&h=2000&fit=max&or=0&s=5be5c8e02d99ddec67002149e1839e95)







.jpg?ixlib=rb-1.1.0&w=2000&h=2000&fit=max&or=0&s=d75ab83c11777bf4871095fb1b28deb7)
.jpg?ixlib=rb-1.1.0&w=2000&h=2000&fit=max&or=0&s=f4a7e592977b84875038cbcb21ca2727)
.jpg?ixlib=rb-1.1.0&w=2000&h=2000&fit=max&or=90&s=ec32b0d8500cd69537112310de131f19)
.jpg?ixlib=rb-1.1.0&w=2000&h=2000&fit=max&or=90&s=a6da641cf7dd824001966eebc788a395)
.jpg?ixlib=rb-1.1.0&w=2000&h=2000&fit=max&or=90&s=a47b1742353bced839334309a9913234)
.jpg?ixlib=rb-1.1.0&w=2000&h=2000&fit=max&or=90&s=f66344945db0cdb355c4c41f31cd4365)
.jpg?ixlib=rb-1.1.0&w=2000&h=2000&fit=max&or=90&s=795ce405a42ef141fa4210d4c4240388)
.jpg?ixlib=rb-1.1.0&w=2000&h=2000&fit=max&or=0&s=6c1f164c9ca52a75918f7b9bef6b7389)
.jpg?ixlib=rb-1.1.0&w=2000&h=2000&fit=max&or=0&s=f402c466f462fc711087cbfb3c58907f)

.png?ixlib=rb-1.1.0&w=2000&h=2000&fit=max&or=0&s=aa3571c37480e306d708548856f7b486)
.png?ixlib=rb-1.1.0&w=2000&h=2000&fit=max&or=0&s=6b79b327258d8cc440d363483ea35c0a)
.png?ixlib=rb-1.1.0&w=2000&h=2000&fit=max&or=0&s=a813b9e136b7900741e3ed3b0f00d016)
.png?ixlib=rb-1.1.0&w=2000&h=2000&fit=max&or=0&s=c67ee1c60d9fe97531f206910c662219)
.png?ixlib=rb-1.1.0&w=2000&h=2000&fit=max&or=0&s=5be5c8e02d99ddec67002149e1839e95)


